architecture residential beardsley-morris residence II
Burbank, California - 1977
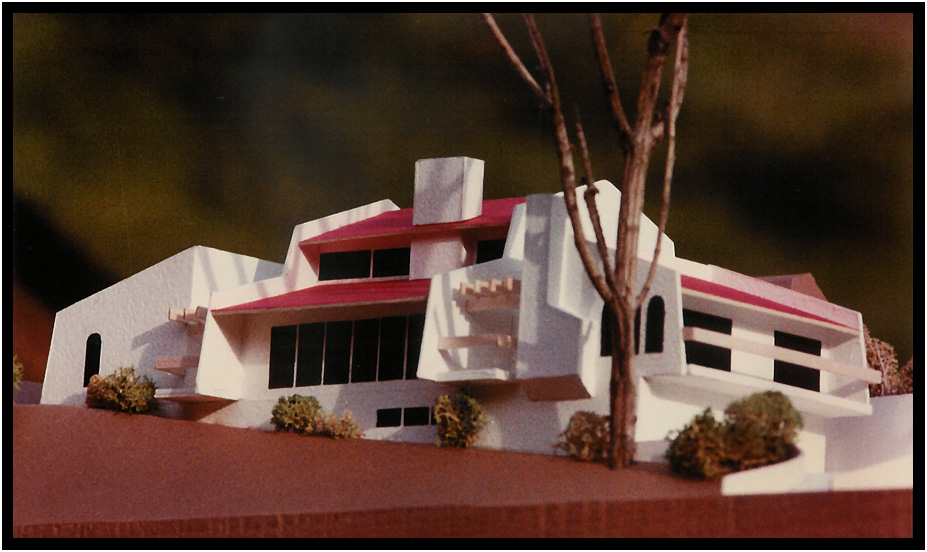
THE PROJECT
To design and build a contemporary Mediterranean style 4000 sq.ft. three level
hillside view home for a family with three generations living together.
THE SITE
A small difficult steep hillside lot with views of the San Fernando Valley.
THE CLIENT
Craig & Mary Beardsley
Burbank, California
THE BUILDER
Two different sized homes were designed for this client.
The larger of the two, Beardsley-Morris I, was selected to go forward with working drawings.
Although working drawings were completed, neither Project was built due to lack of family consensus.
unless noted otherwise all images copyright d. holmes chamberlin jr architect llc
The Plan
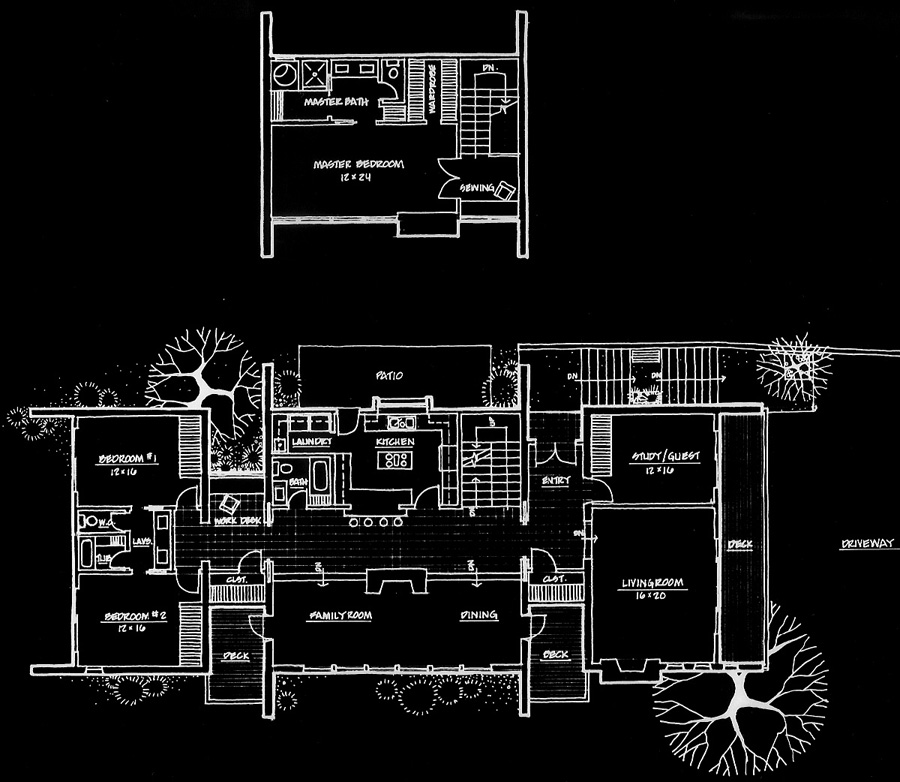
Floor Plans, Beardsley-Morris Residence II, Burbank, California, USA, 1977.
The lower level features a Garage, Workshop, Rumpus Room with Bath, and Mechanical room.
The second, main entry, level includes a formal Living Room, a Study/Guestroom, a Greatroom including a Family Room,
Dining Room, Kitchen, Laundry, Guest Bath, two Bedrooms that share a split Bath, three exterior decks and a patio.
The Third level features a Master Suite with Bath, Wardrobe, and Sewing area and looks down into the Greatroom.
The Livingroom, the Greatroom, and the Master Suite all have fireplaces.
Most rooms have valley views.
The Site
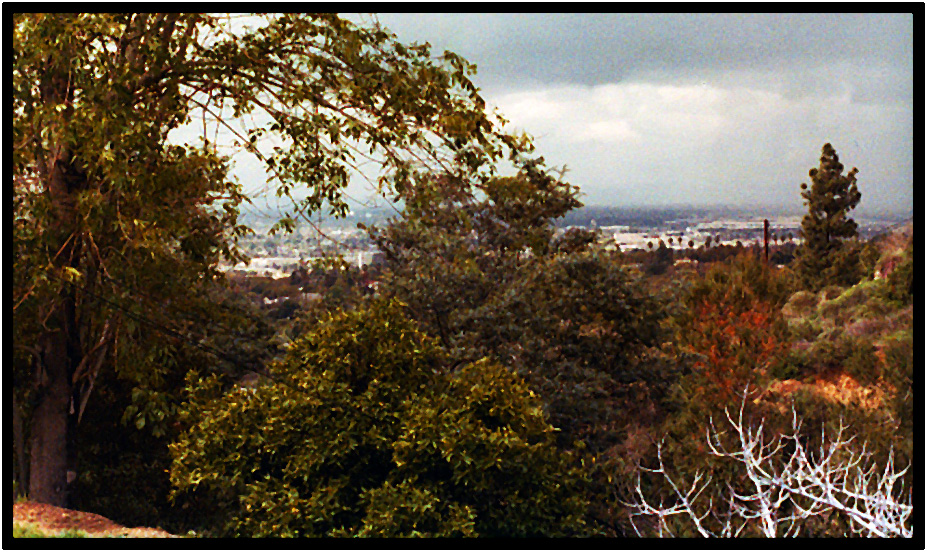
Valley view from site, Beardsley-Morris II, Burbank, California, USA, 1977.
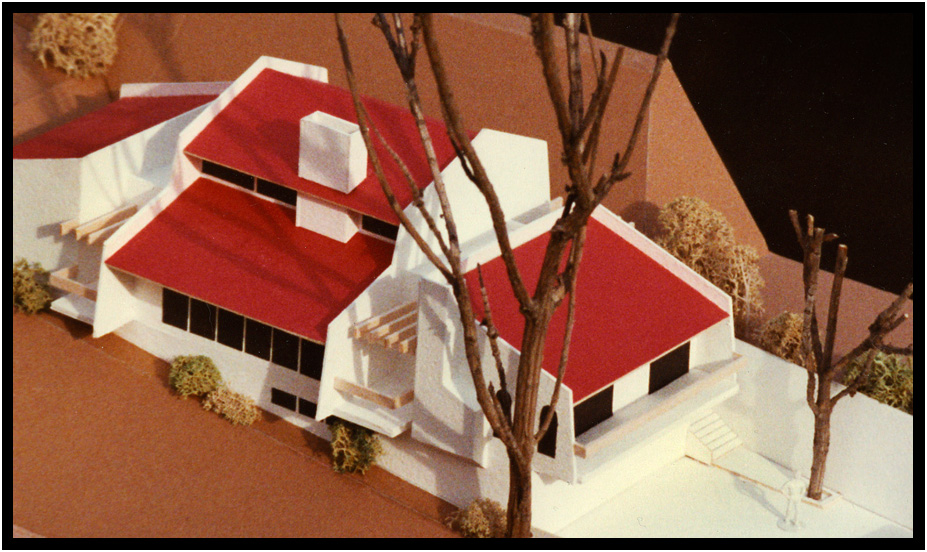
Northwest view, Beardsley-Morris Residence II, Burbank, California, USA, 1977.
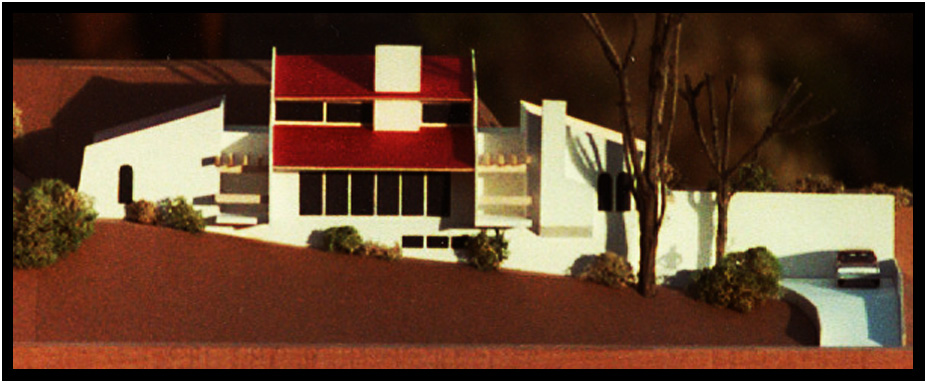
North view, Beardsley-Morris Residence II, Burbank, California, USA, 1977.
copyright d. holmes chamberlin jr architect llc
page last revised june 2019



